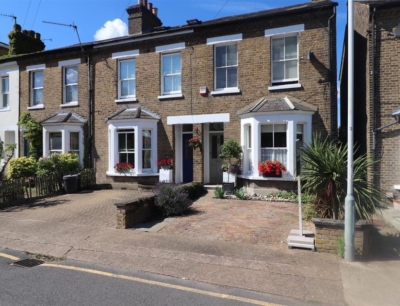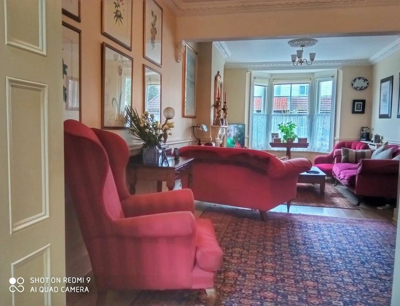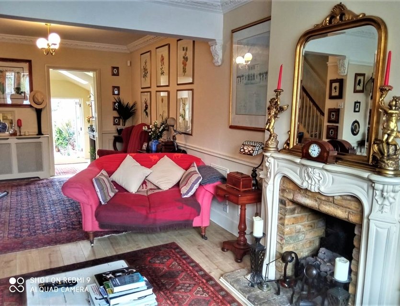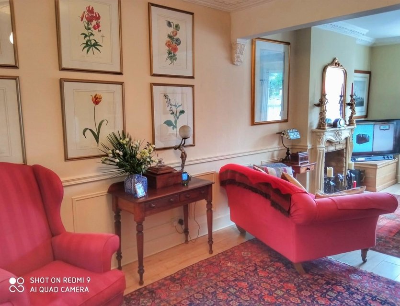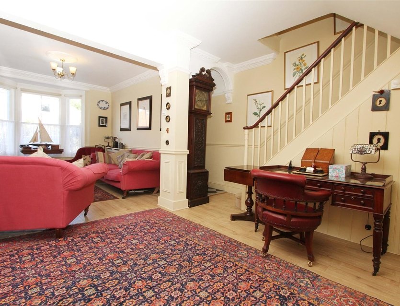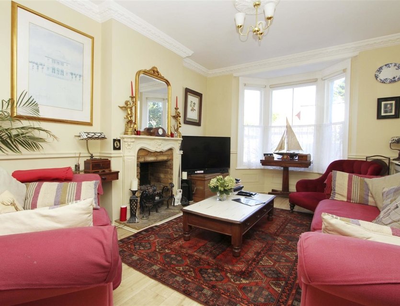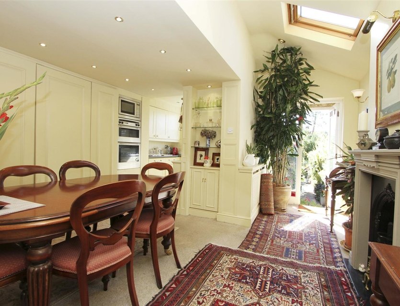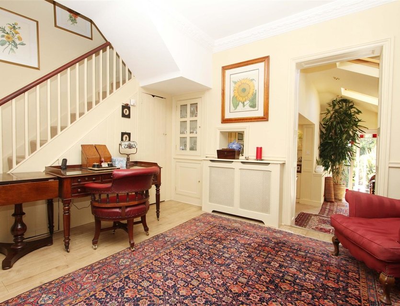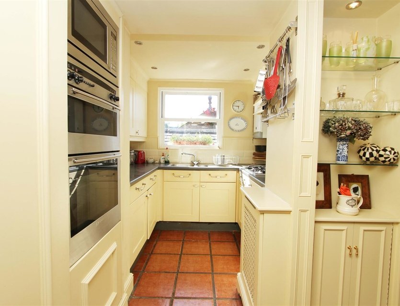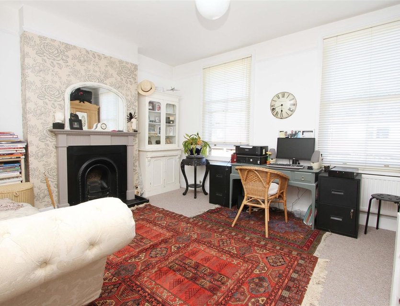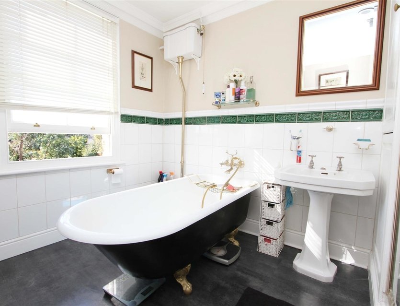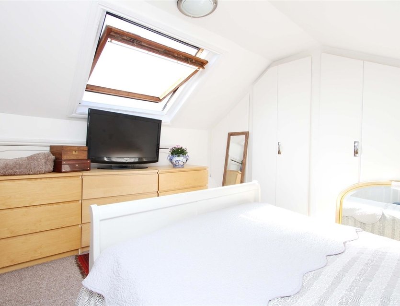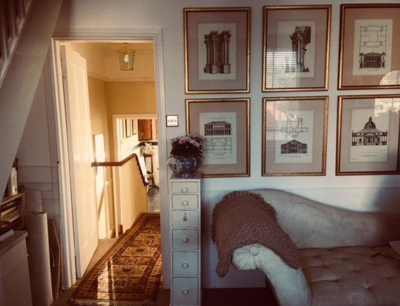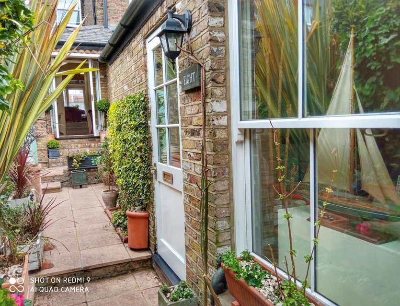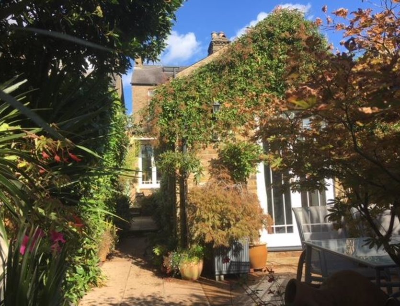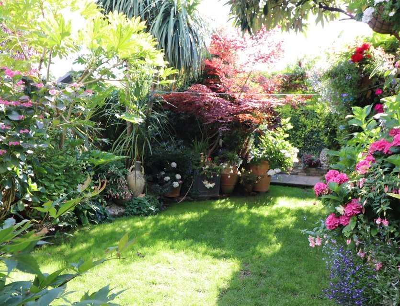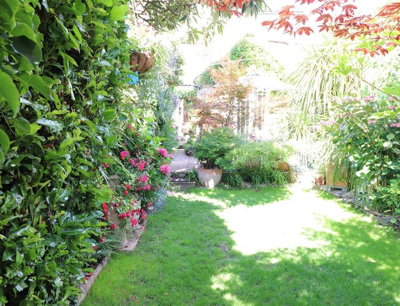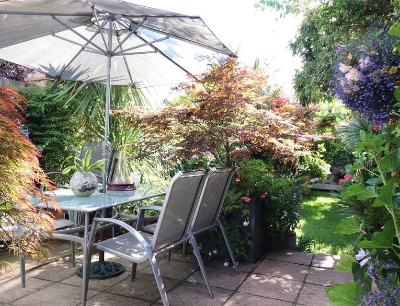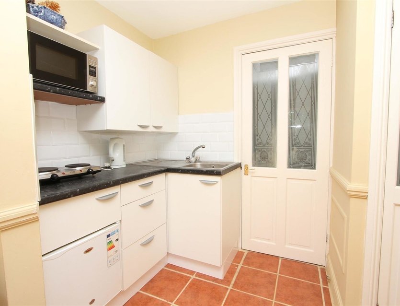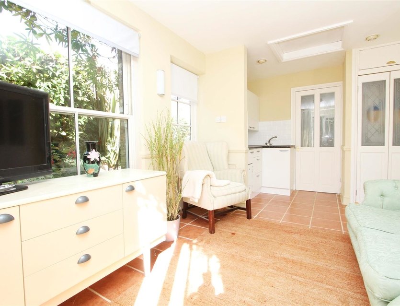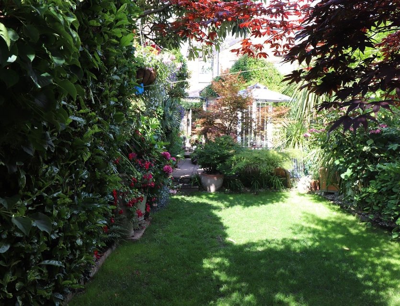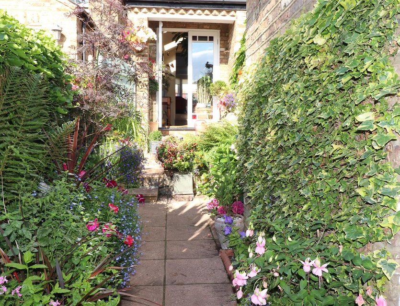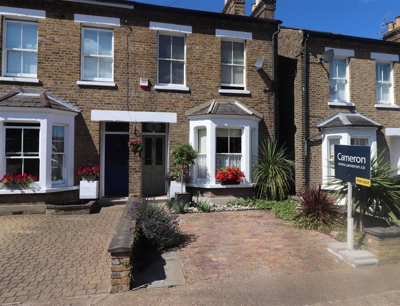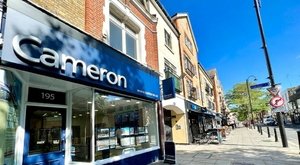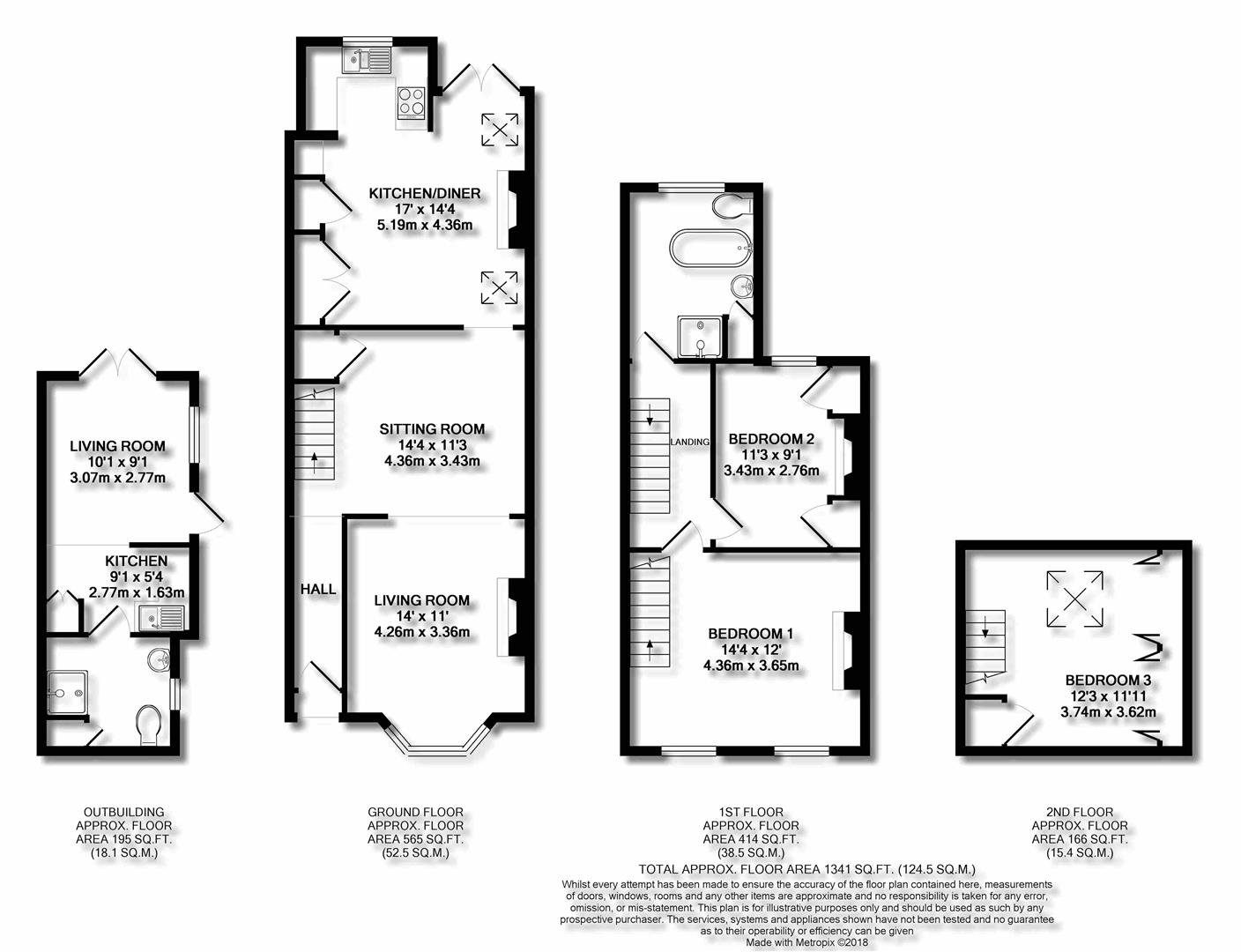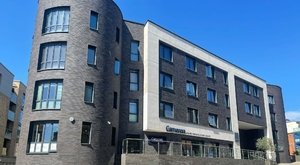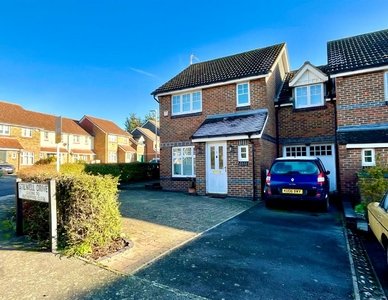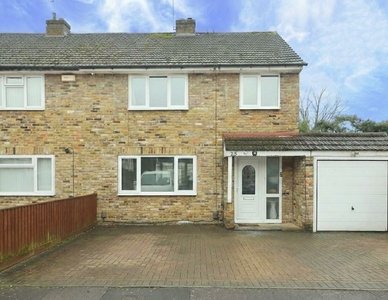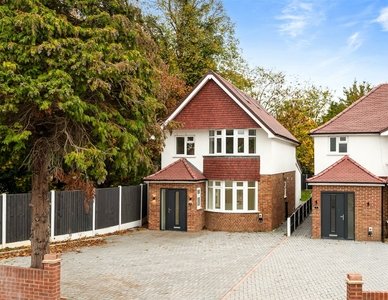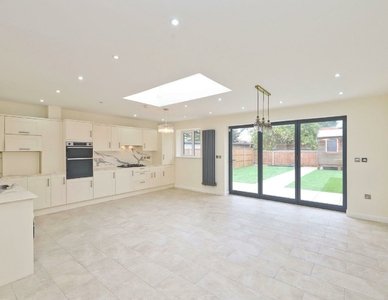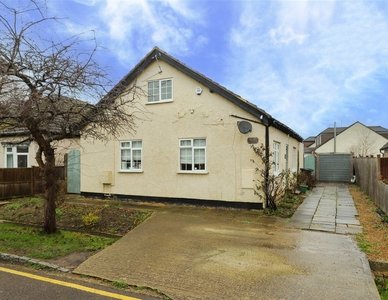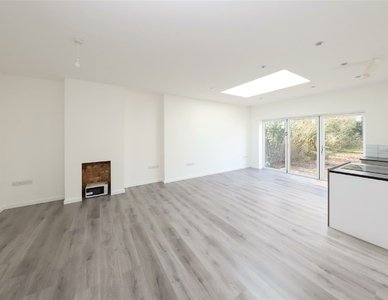Offers in Excess of £600,000
Mead Road, North Uxbridge
3 Bedroom House for Sale
A superb opportunity to secure this well proportioned period home positioned in this most sought after location, just a short stroll from the town centre and Uxbridge station, offering well proportioned living space, a secluded rear garden, off street par
Description
This stunning period home is positioned in this most sought after road in North Uxbridge, just a short stroll from the town centre and Uxbridge station, offering well proportioned living space, a secluded rear garden, off street parking and a self contained annexe.
Accommodation
Providing accommodation that briefly comprises, entrance hall with marble tiled floor that leads into the open plan living space with the front reception room featuring an exposed brick fireplace and hearth with an ornate surround, there is a bay window to the front with sash windows, detailed plaster cornice running throughout the room, there are stairs to the first floor with an under stair storage cupboard and wood laminate flooring throughout, the extended kitchen dining space at the rear of the property has velux windows and french doors allowing plenty of natural light, there is a feature Victorian cast iron fireplace, ample built in storage which also offers space for a washing machine, tumble dryer and fridge freezer, in the kitchen area there are fitted units and drawers, work surfaces with an inset stainless steel sink, and inset gas hob with extractor above, wall mounted boiler, built in stainless steel Neff double oven and microwave and a rear aspect sash style window.
To the first floor there is a large bathroom with a freestanding roll top cast iron bath, pedestal wash basin, high flush w.c. separate shower cubicle, partly tiled walls, cupboard housing the hot water cylinder, and heated towel rail radiator, bedroom two is a double bedroom with a feature cast iron fireplace, built in wardrobes and a rear aspect sash window, the master bedroom is a very spacious room also with a cast iron fireplace and two front aspect sash windows, to the second floor there is a loft room / bedroom three that has a large velux window, built in wardrobes and eaves storage.
Annexe: There is a separate detached annexe to the rear of the property with a separate entrance that has a living space and separate shower room, this has french doors and a sash window, as well as a separate entrance door, ideal for those that require a separate living space or a home office, also offering the possibility of generating additional income.
Outside
There is a very attractive and well maintained garden to the rear with a variety of mature shrubs and trees, to the front there is a brick paved garden providing off street parking, and to the side of the property there is pedestrian access to the rear garden.
Situation
The property is located in this sought after road in North Uxbridge, just a short stroll from Uxbridge town centre with its shopping facilities, restaurants, bars and Metropolitan / Piccadilly line station. For the motorist the A40/M40 is a short drive away giving access to London and the M25.
Well regarded schools are within close proximity such as Hermitage, John Locke Academy, and Vyners.
Uxbridge Common is just a short walk away, as is Hillingdon Leisure Centre with its state of the art facilities and 50 metre indoor and outdoor swimming pools.
Terms and notification of sale
Tenure: Freehold
Local Authority: London Borough of Hillingdon
Council Tax Band:
EPC Rating: D
