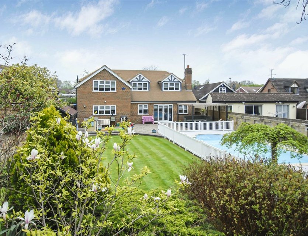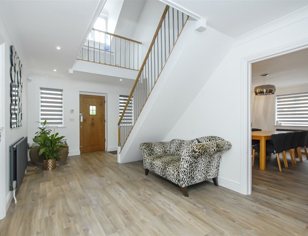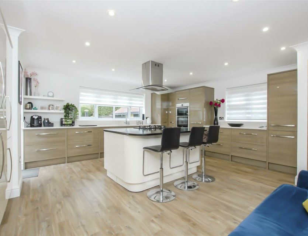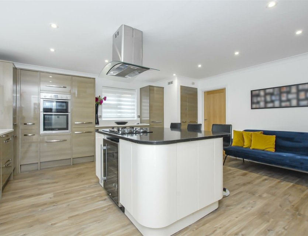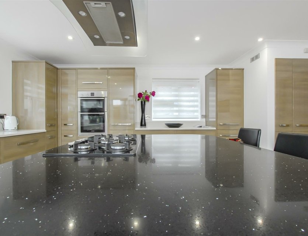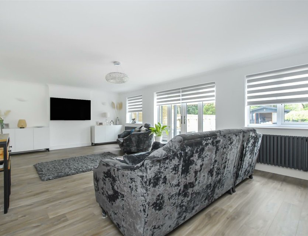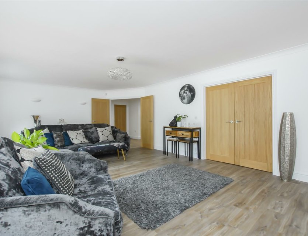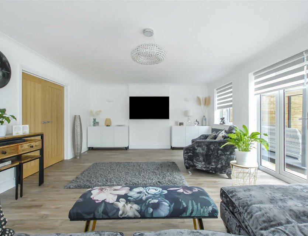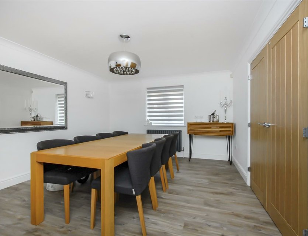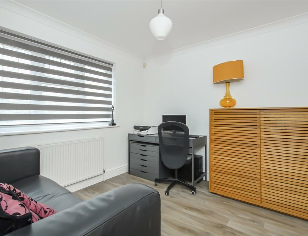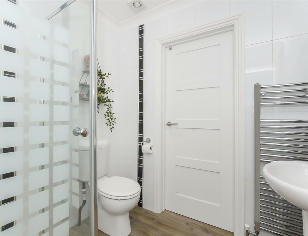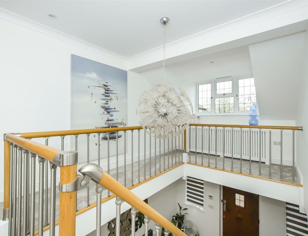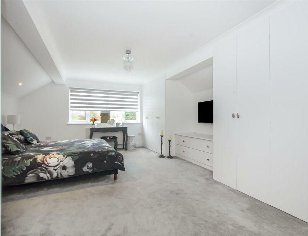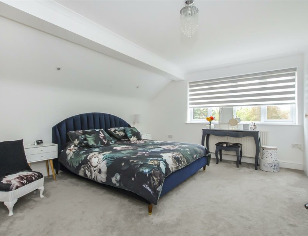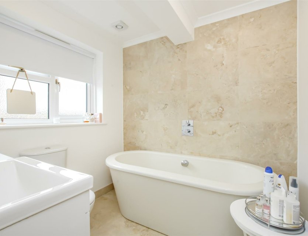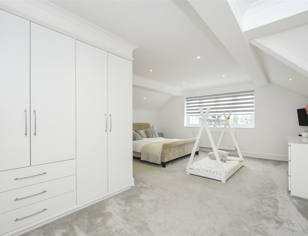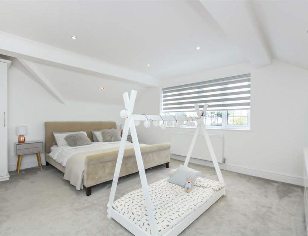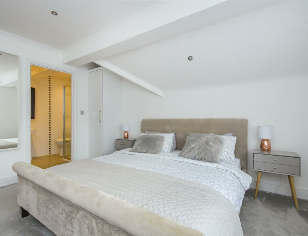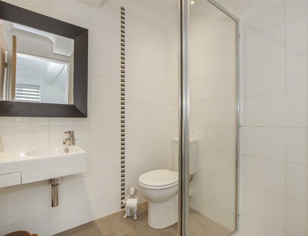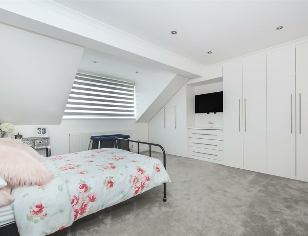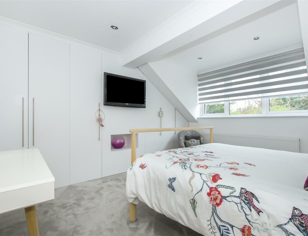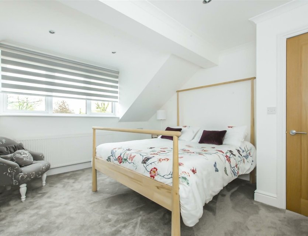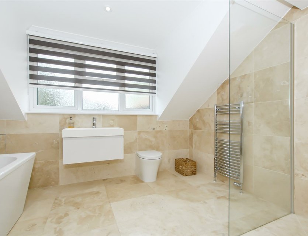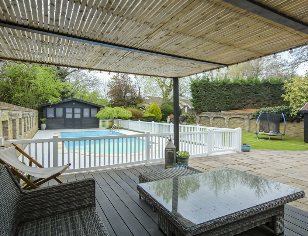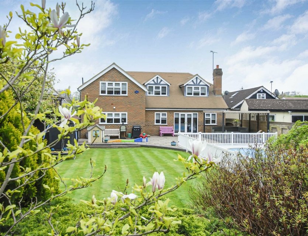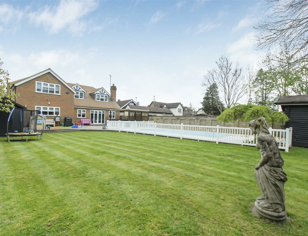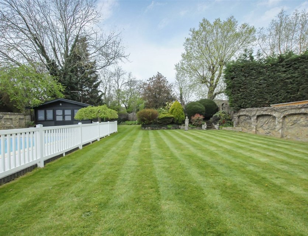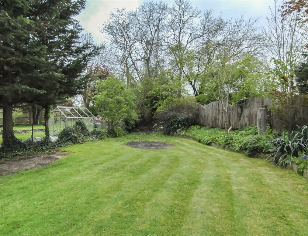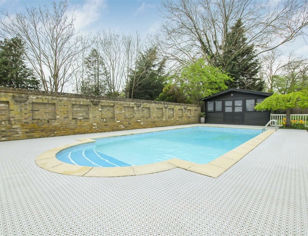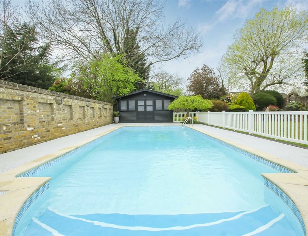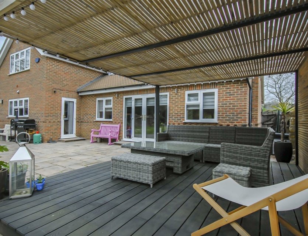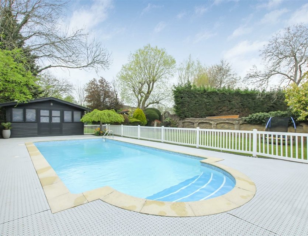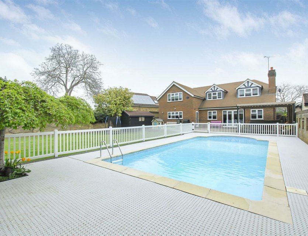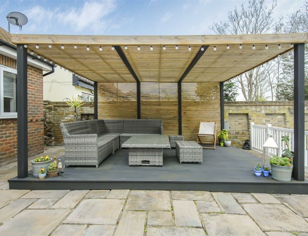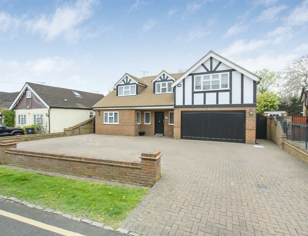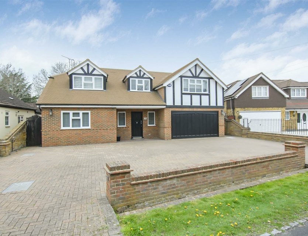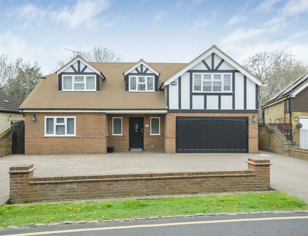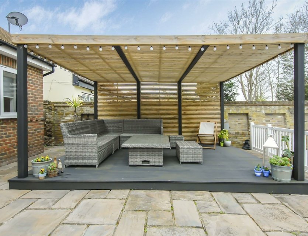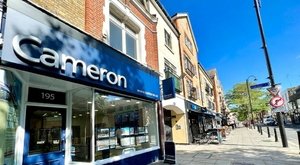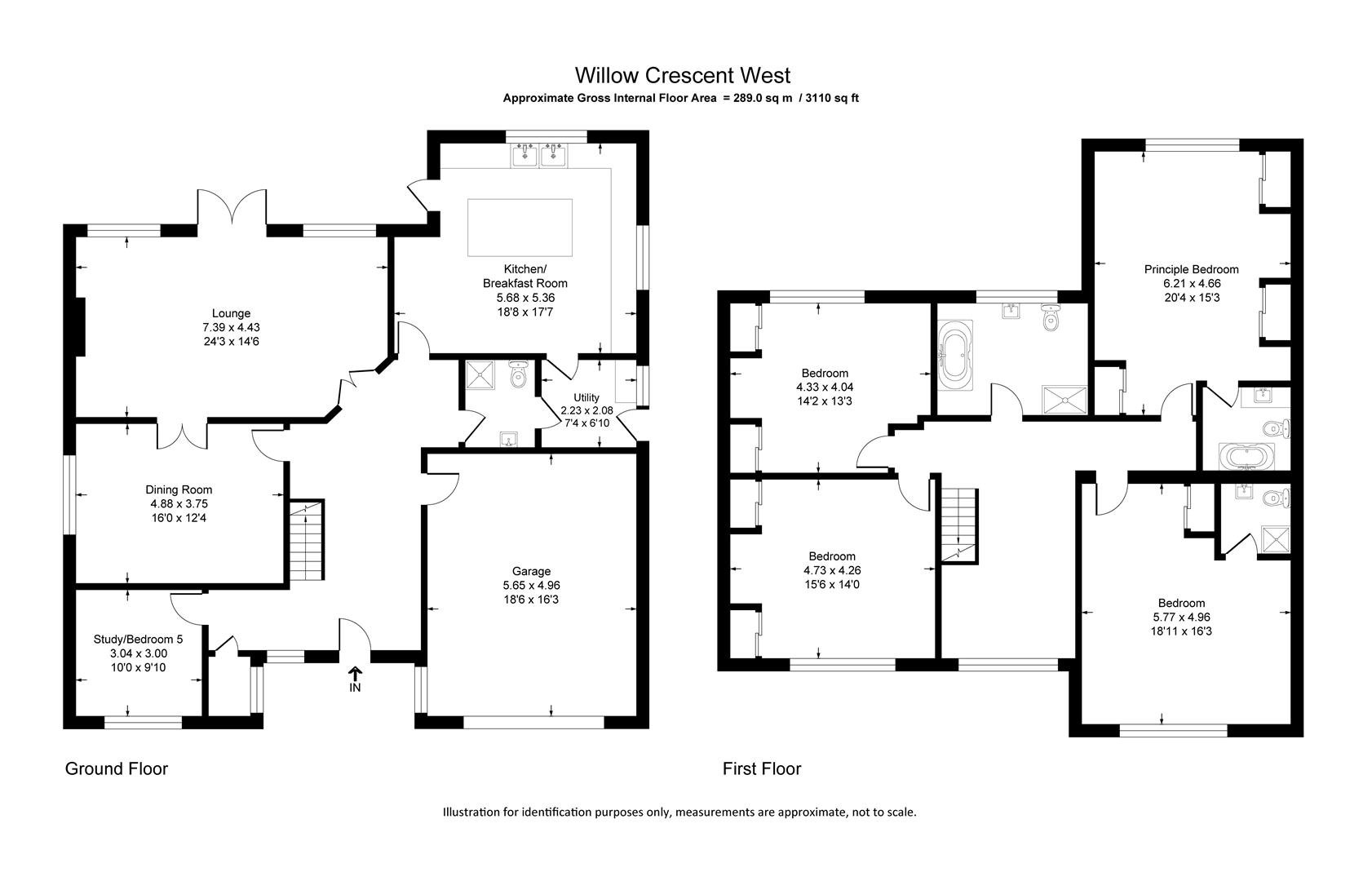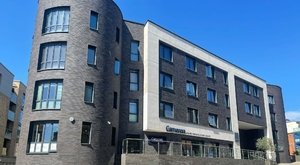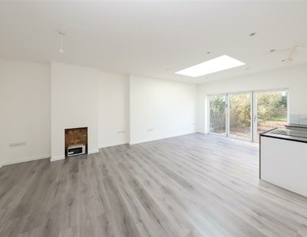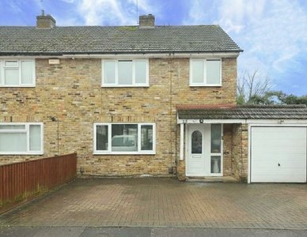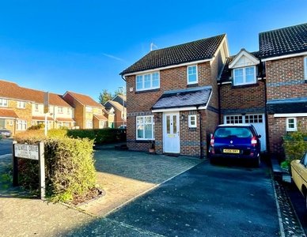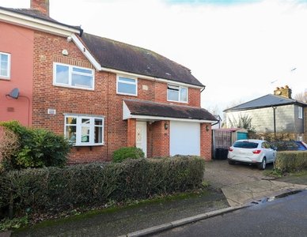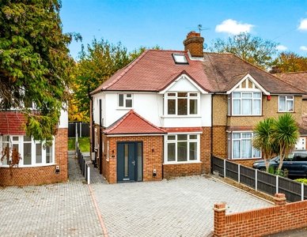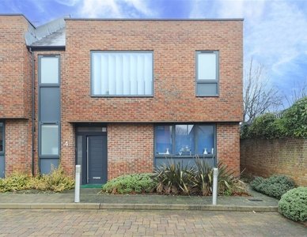Asking price £1,350,000
Willow Crescent West, Denham
5 Bedroom House - Detached for Sale
A stunning family home offering in excess of 3000 square feet of accommodation with a wonderful garden set on the highly sought after Willowbank Village.
Description
An exceptional property that offers a superb opportunity to secure a wonderful family home.
Accommodation
The accommodation on offer briefly comprises, large entrance hall with stairs to the first floor, and built in storage, the main living room overlooks and opens onto the rear garden, there is a separate dining room with double doors that open into the living room, the study offers an ideal work from home space or ground floor bedroom, there is a ground floor shower room, utility room with storage cupboards, space for appliances and a door to the side, the superb kitchen breakfast room overlooks and opens onto the rear garden fitted with a superb range of storage units and drawers, there are a range of integrated appliances to include a fridge freezer, dishwasher, double oven and wine cooler, there are ample granite work surfaces with inset twin sinks, boiling water tap and a central island with breakfast bar and inset gas hob with extractor hood above.
To the first floor the impressive landing gives access to the four well proportioned bedrooms and the family bathroom, the superb principal bedroom has ample built in wardrobes and en-suite bathroom which includes a bath tub, vanity wash basin and WC. bedroom two has built in wardrobes and an en-suite shower room which has a shower cubicle, wash basin and WC. there are two further double bedrooms both with built in wardrobes.
Outside
There is a superb mature garden to the rear of the property with a variety of shrubs and trees, swimming pool with summerhouse and large patio area with pergola creating an ideal entertaining space. at the rear of the garden there is access to the private residents field.
To the front of the property the driveway provides ample off street parking and leads to the integral double garage with power, lighting and electric up and over door, there is gated pedestrian access to either side of the property.
In addition there is private residents access to the Grand Union Canal and Frays river, as well as a residents field.
Situation
Positioned in the most sought after location within close proximity of Uxbridge town centre with its shopping facilities, restaurants, bars and Metropolitan / Piccadilly line station. For the motorist the A40/M40 is a short drive away giving access to London and the M25. Well regarded schools are within close proximity. There are a variety of leisure facilities within close proximity including Hillingdon Leisure Centre with its state of the art facilities and 50 metre indoor and outdoor swimming pools.
Terms and notification of sale
Tenure: Freehold
Local Authority: South Bucks
Council Tax Band: G
EPC Rating: C
