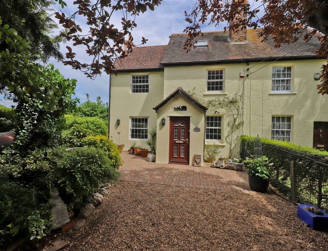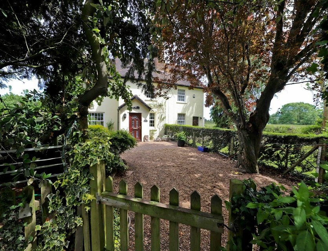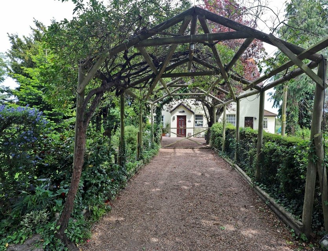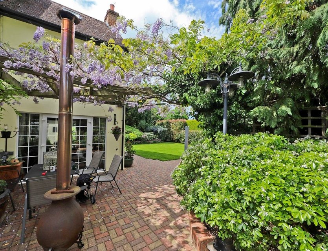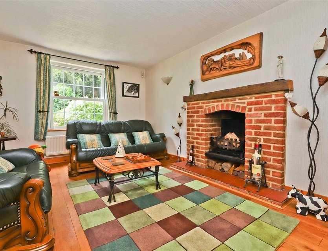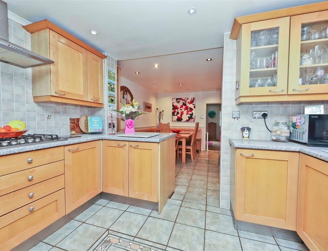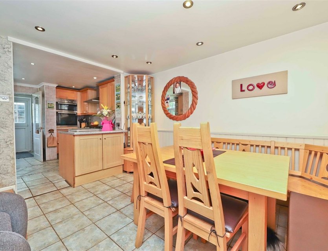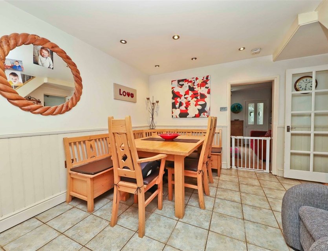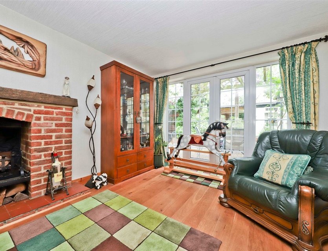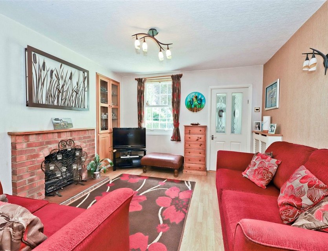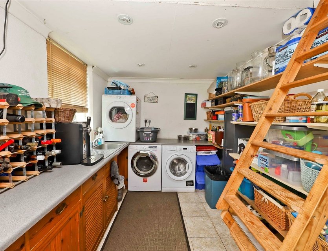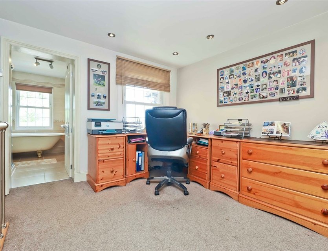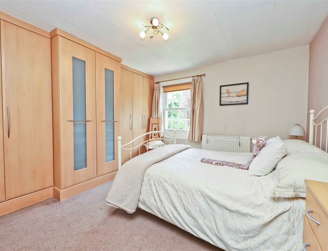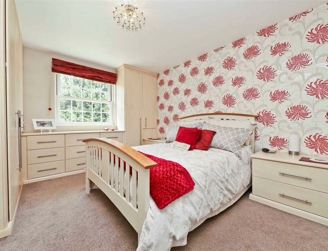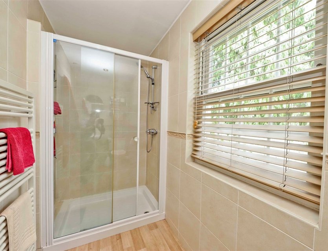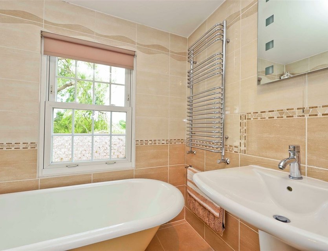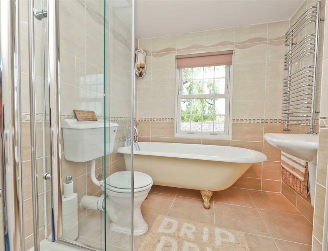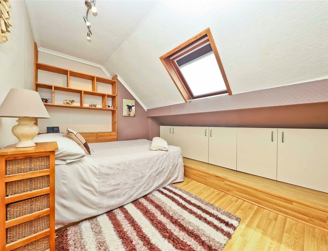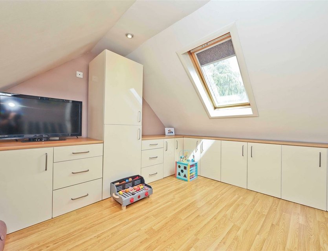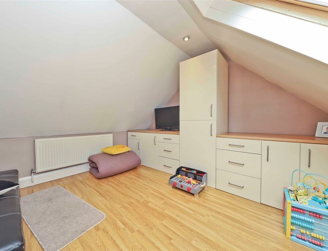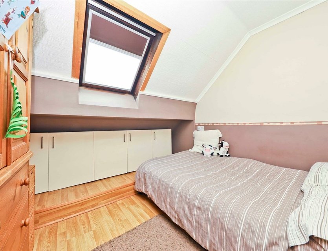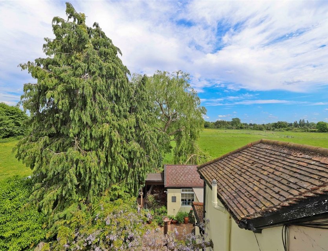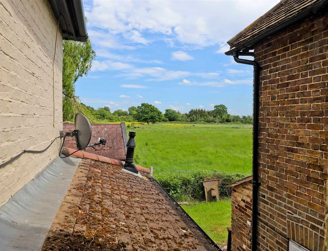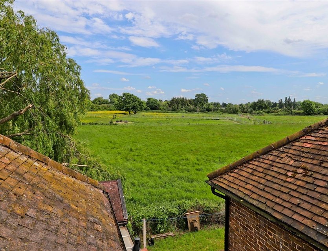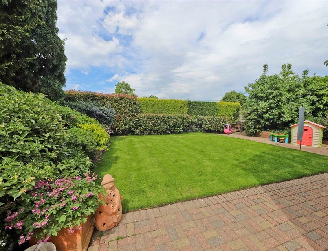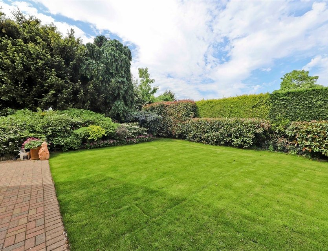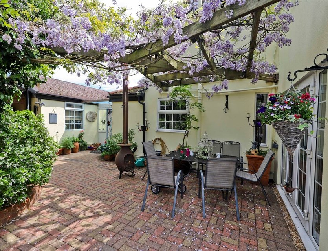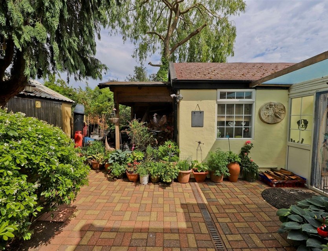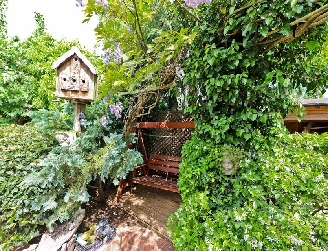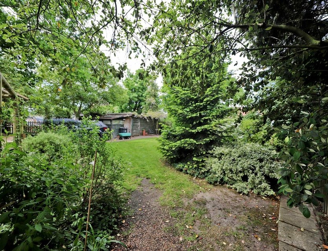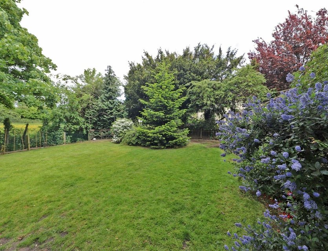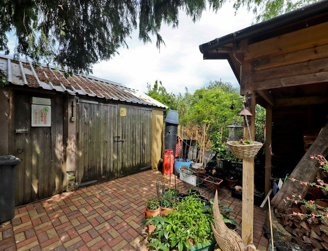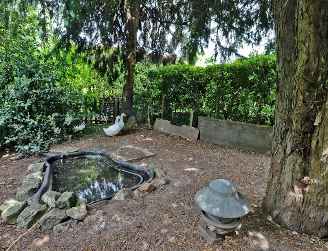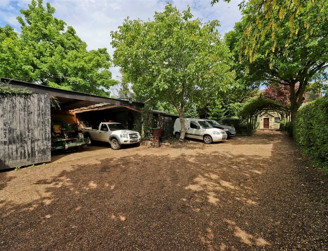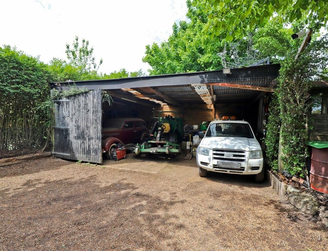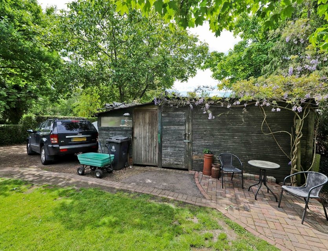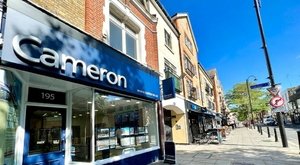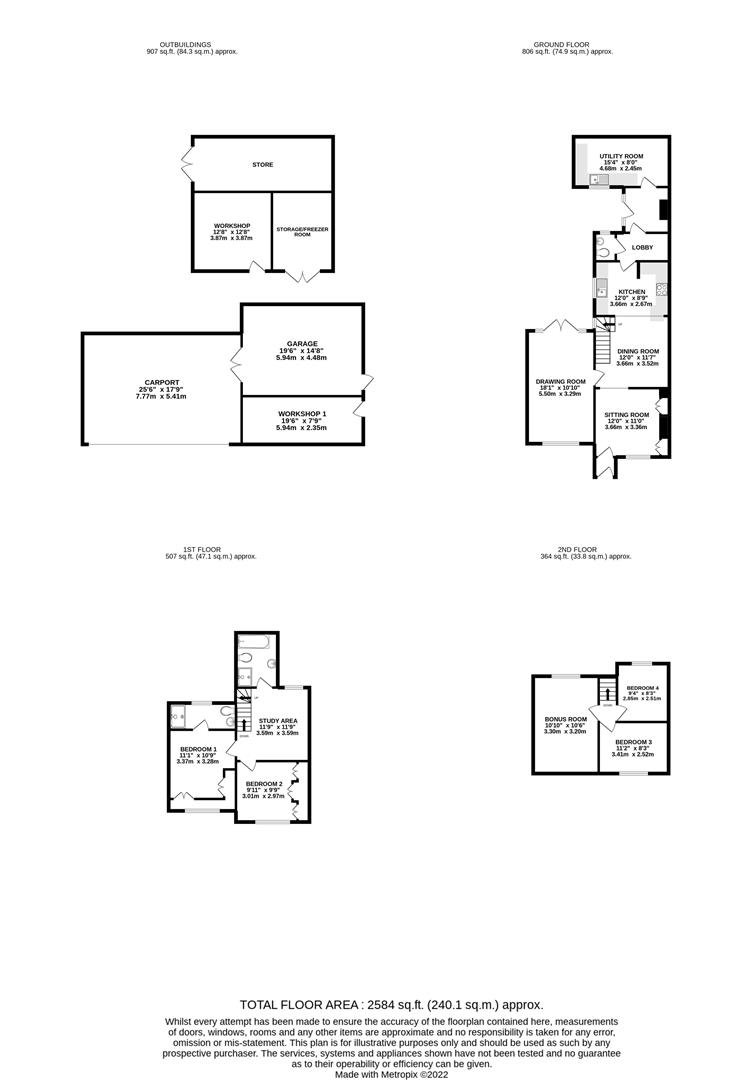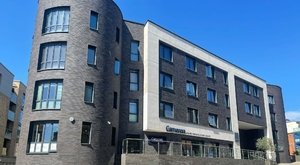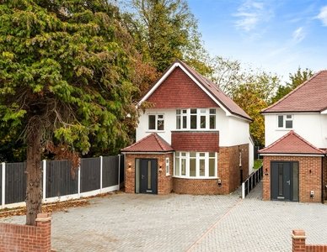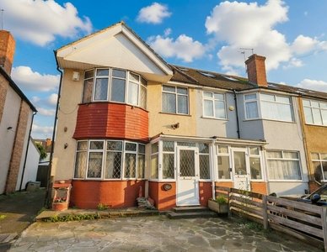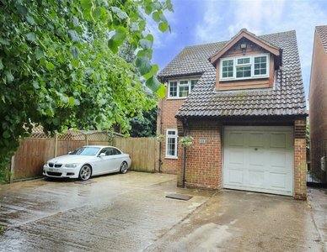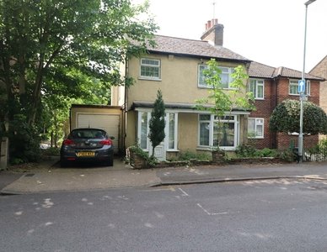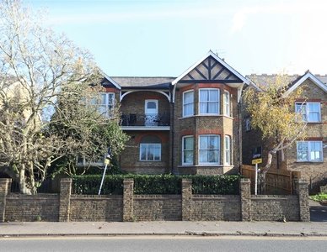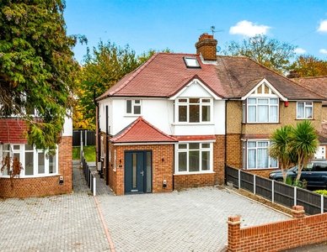Asking price £850,000
Swallow Street, Iver
4 Bedroom House - Semi-Detached for Sale
Set in a semi rural location this superb home offers versatile living space set in a large plot with various outbuildings and ample off street parking.
Description
Backing onto open fields and with superb views this unique period property offers a great deal of privacy and tranquillity.
Accommodation
Providing accommodation that briefly comprises, entrance lobby, reception room with a front aspect double glazed sash style window, open fireplace with brick surround, second reception room with a front aspect double glazed sash style window, open fireplace with brick surround and double glazed French doors that open onto the rear courtyard, the kitchen is open to the dining room and is fitted with a range of storage units and drawers, work surfaces have an inset 5 burner gas hob with an extractor hood above, there is also an integrated electric double oven, integrated fridge and freestanding dishwasher, an inner lobby gives access to the ground floor w.c and boot room which in turn leads to the utility room with fitted storage units with work surfaces above and an inset sink, there are built in shelving, space for appliances a front aspect double glazed window and loft storage.
To the first floor there is a large landing that is utilised as a study/office area with a rear aspect double glazed sash window with views over fields to the rear, the main bedroom is fitted with a full range of bedroom furniture, with a front aspect double glazed sash style window and an en-suite shower room with an enclosed double shower cubicle, bedroom two is also has the benefit of built in wardrobes and has a front aspect sash style double glazed window, the fully tiled family bathroom features a freestanding roll top bath, double shower cubicle, wash basin, w.c and a rear aspect sash style double glazed window.
To the second floor there are two further bedrooms and the study/play room/guest room.
Outside
An electrically operated gate opens the very attractive substantial mature garden with a large area for parking, a car port for three cars that is joined to the garage and workshop, there is a further workshop and storage facilities at the rear of the garden all of which offer significant storage facilities and could be useful for a variety of uses, there is also a large paved patio area.
Situation
The property is set in this semi-rural village with local shops and amenities in the local High Street, Uxbridge town centre is easily accessible and Uxbridge tube station provides a wide range of shopping facilities along with the Metropolitan and Piccadilly line station. Iver mainline station is nearby and offers swift access to Paddington. Central London is also easily accessible by road via the M40 (J1A) and M25 (J16) and M4 (J5). Heathrow Airport is also just a short drive away. Black Park and Langley Park are within close proximity.
Terms and notification of sale
Tenure: Freehold
Local Authority: South Bucks
Council Tax Band: E
EPC Rating: D
