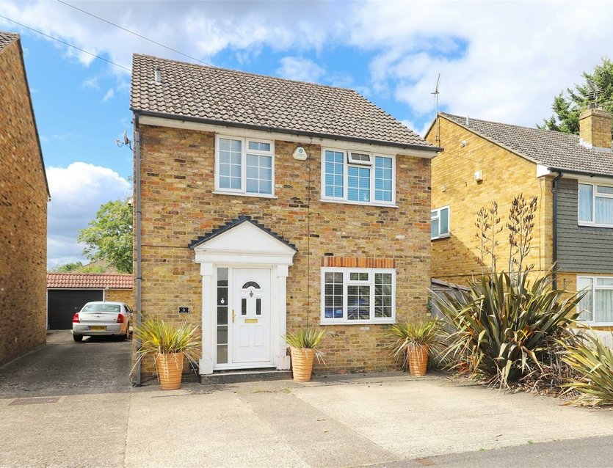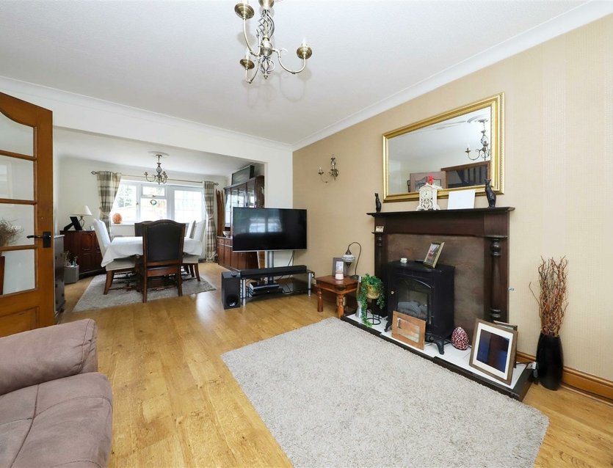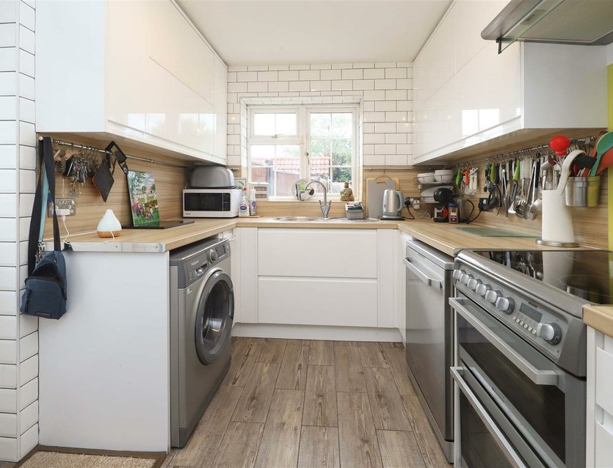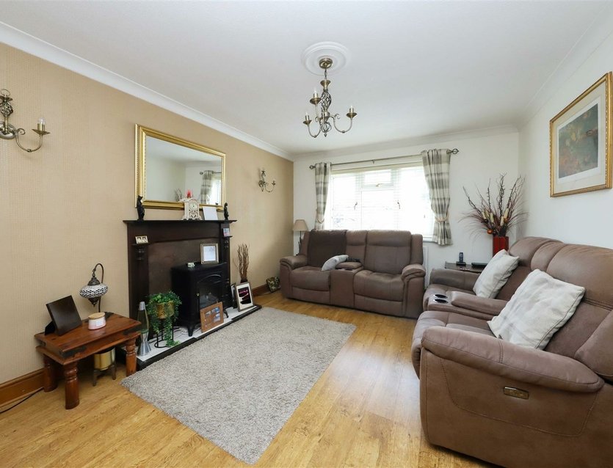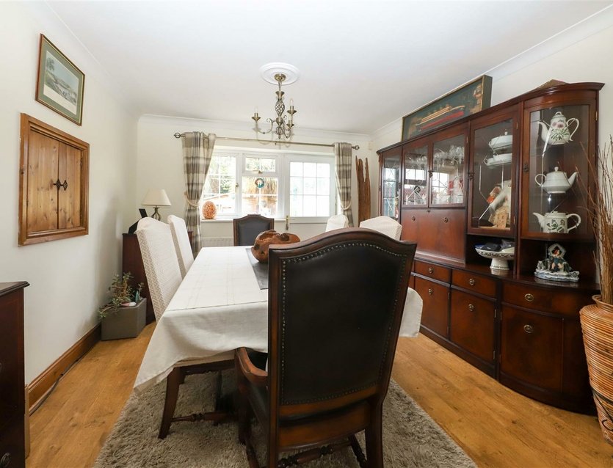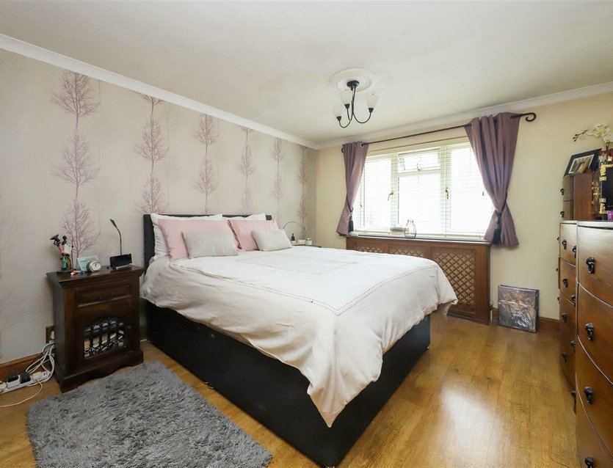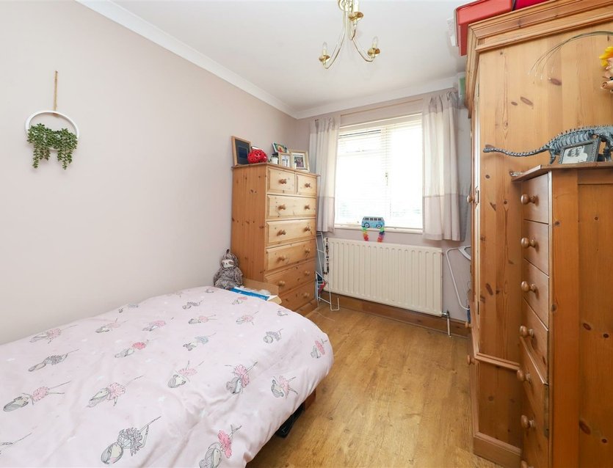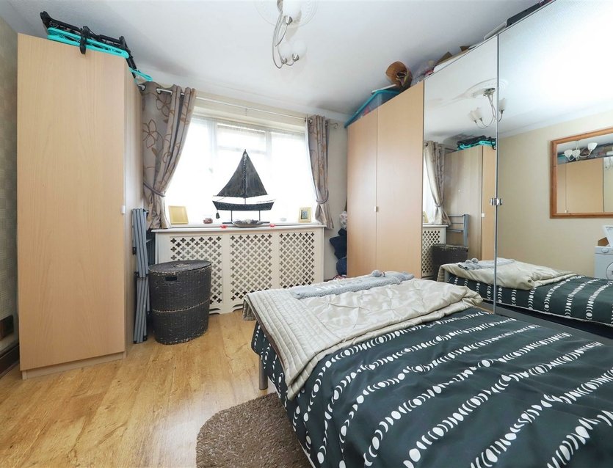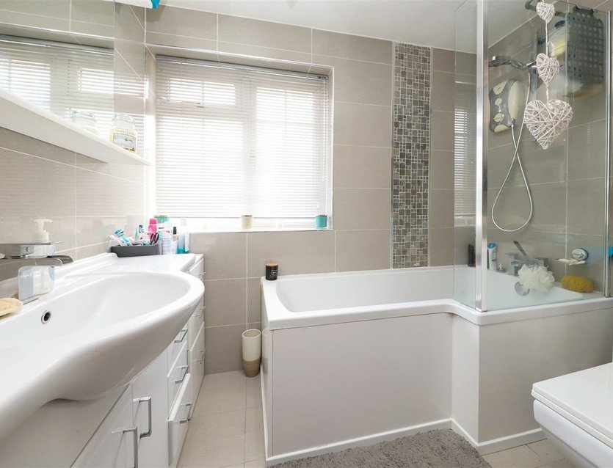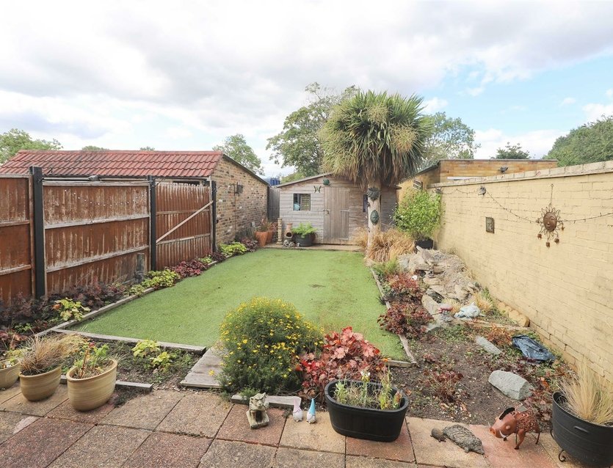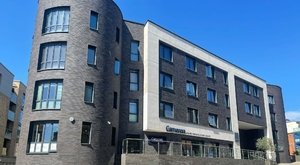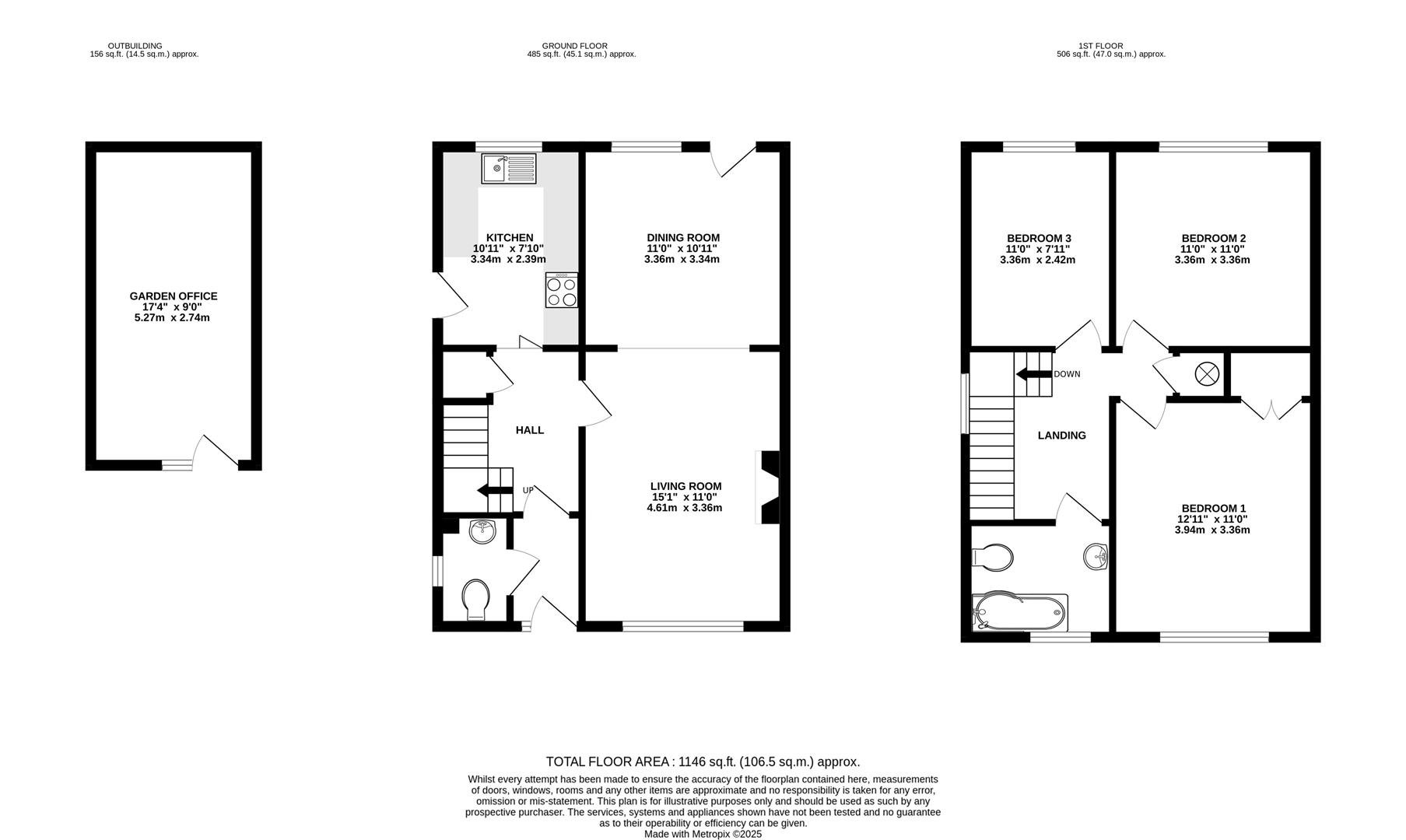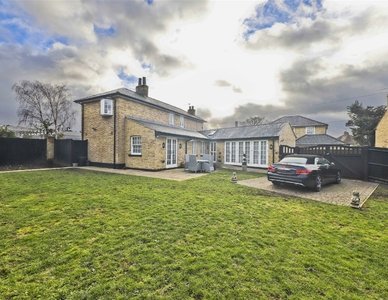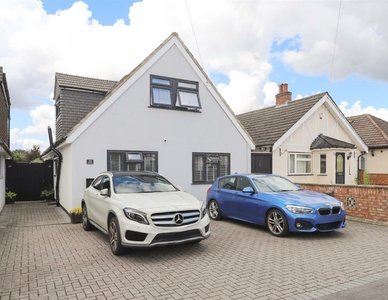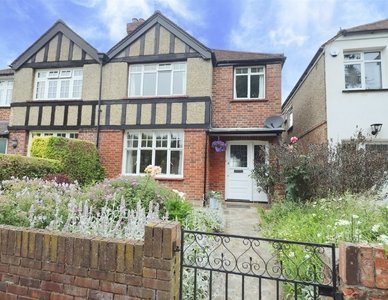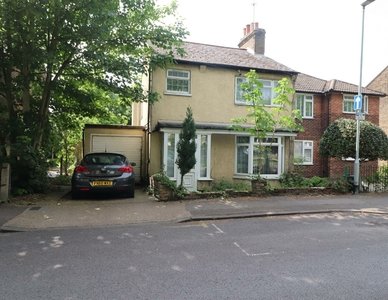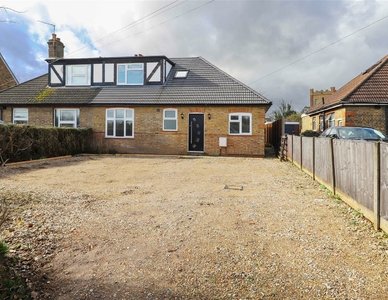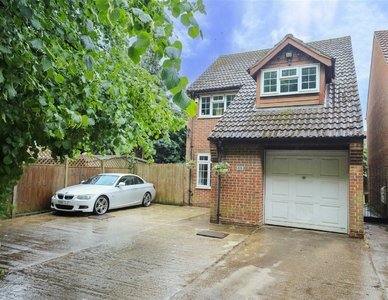Asking price £675,000
Wise Lane, West Drayton
3 Bedroom House - Detached for Sale
This beautifully presented three-bedroom detached home offers generous living space.
Description
This attractive detached residence offers well-proportioned and thoughtfully designed accommodation throughout. Boasting three generous double bedrooms, a stylish modern bathroom, and a spacious open-plan reception area, the home also benefits from a well-equipped fitted kitchen, convenient ground floor WC, and off-street parking, all set within a desirable and established location.
Accommodation
The accommodation briefly comprises an entrance hall with stairs to the first floor and a ground floor WC. The large, open-plan living and dining area offers a superb, family-friendly space that opens onto the rear garden. The kitchen is well-appointed with an excellent range of storage units and drawers, with space for a dishwasher, washing machine and electric oven with extractor hood above. Ample work surfaces have an inset sink and a double glazed door opens to the side of the property.
To the first floor, there are three bedrooms, including a generous principal bedroom which benefits from a built-in wardrobe. The family bathroom is well-appointed and fully tiled with an enclosed bath, vanity wash basin, and WC.
Outside
There is an attractive rear garden with a paved patio area, flower and shrub borders and a timber shed. The garage is utilised as a home office.
To the front hardstanding provides off street parking.
Situation
Located in the desirable area of West Drayton, this property benefits from excellent connectivity. You'll find an array of local amenities, schools, and parks nearby, offering convenience for buyers. West Drayton train station is within easy reach, offering swift links to Central London and beyond.
Terms and notification of sale
Tenure: Freehold
Local Authority: London Borough of Hillingdon
Council Tax: D
EPC Rating: C
