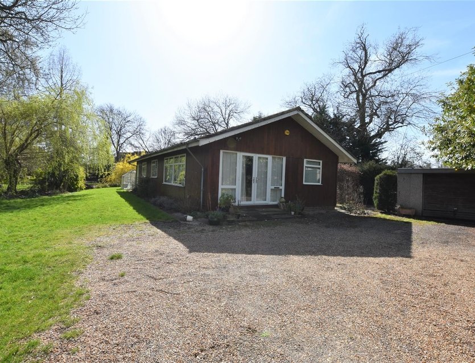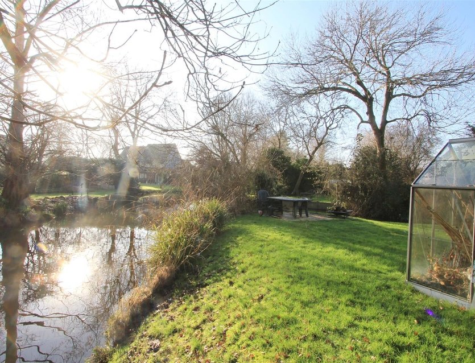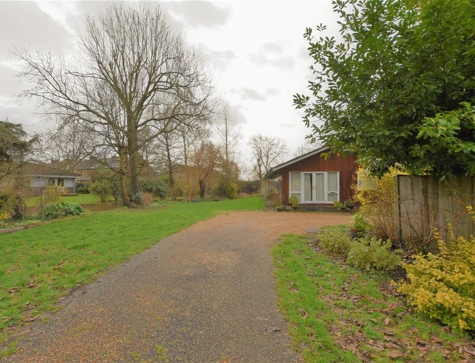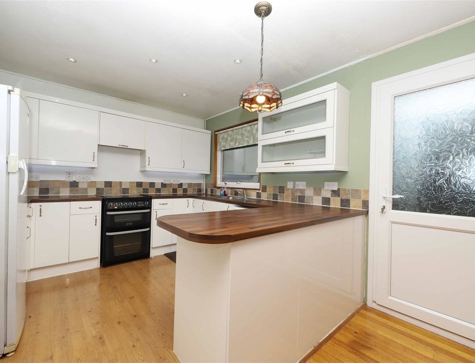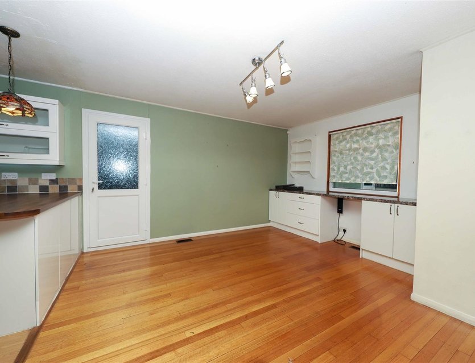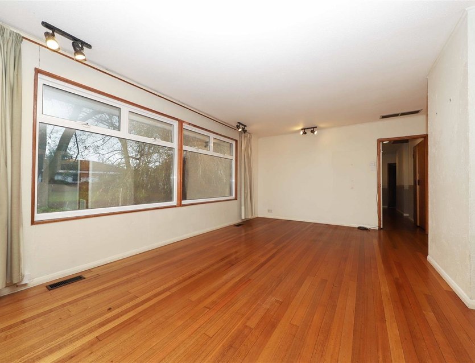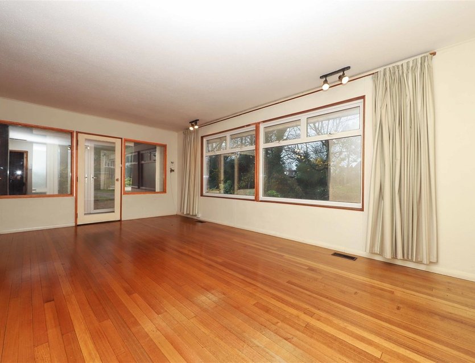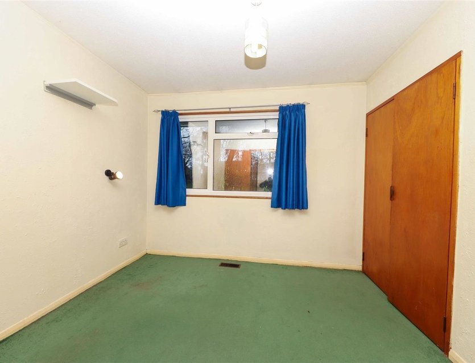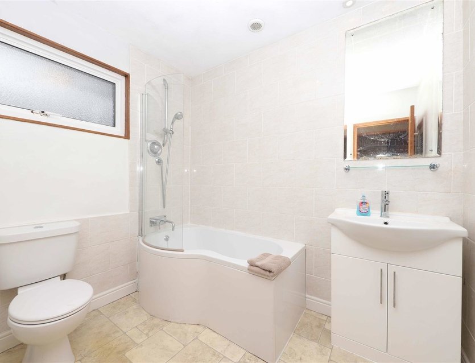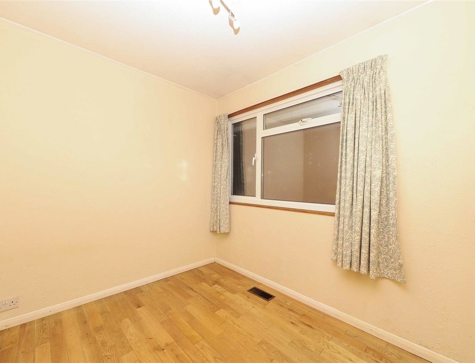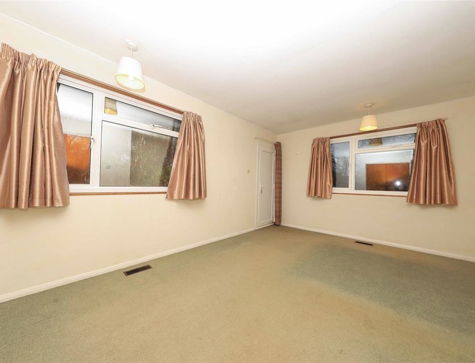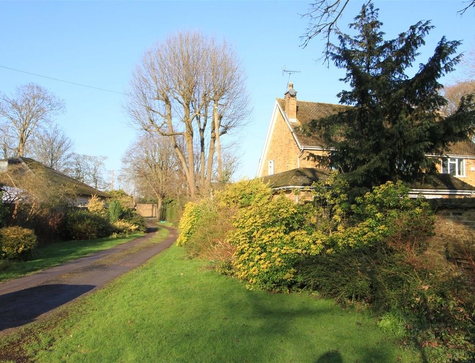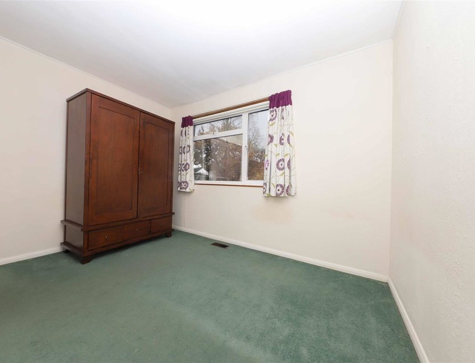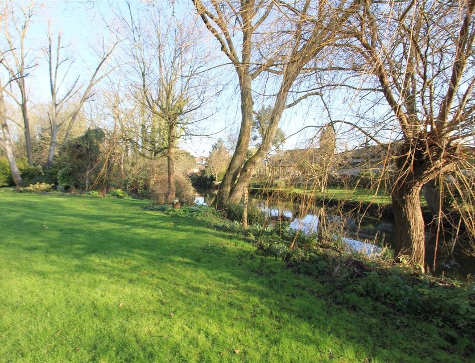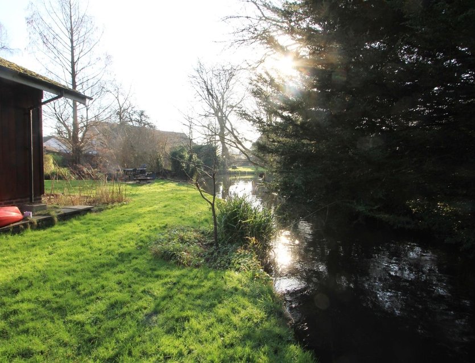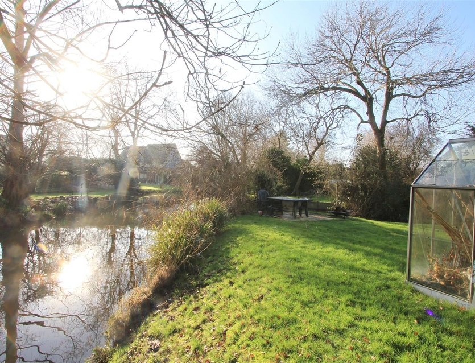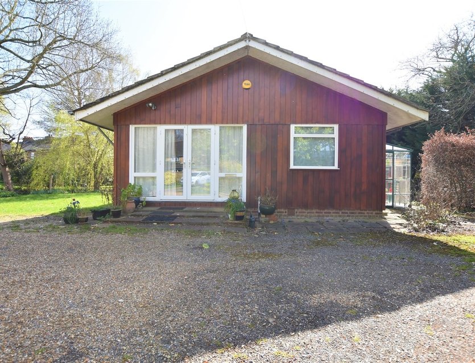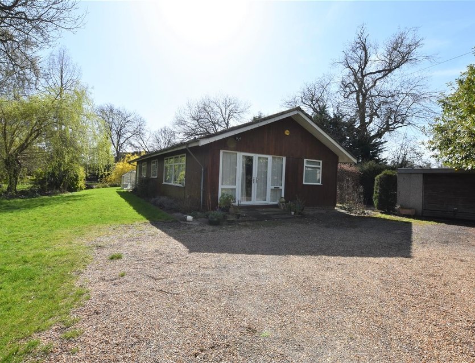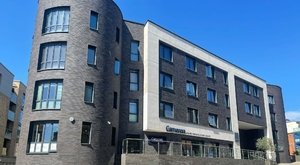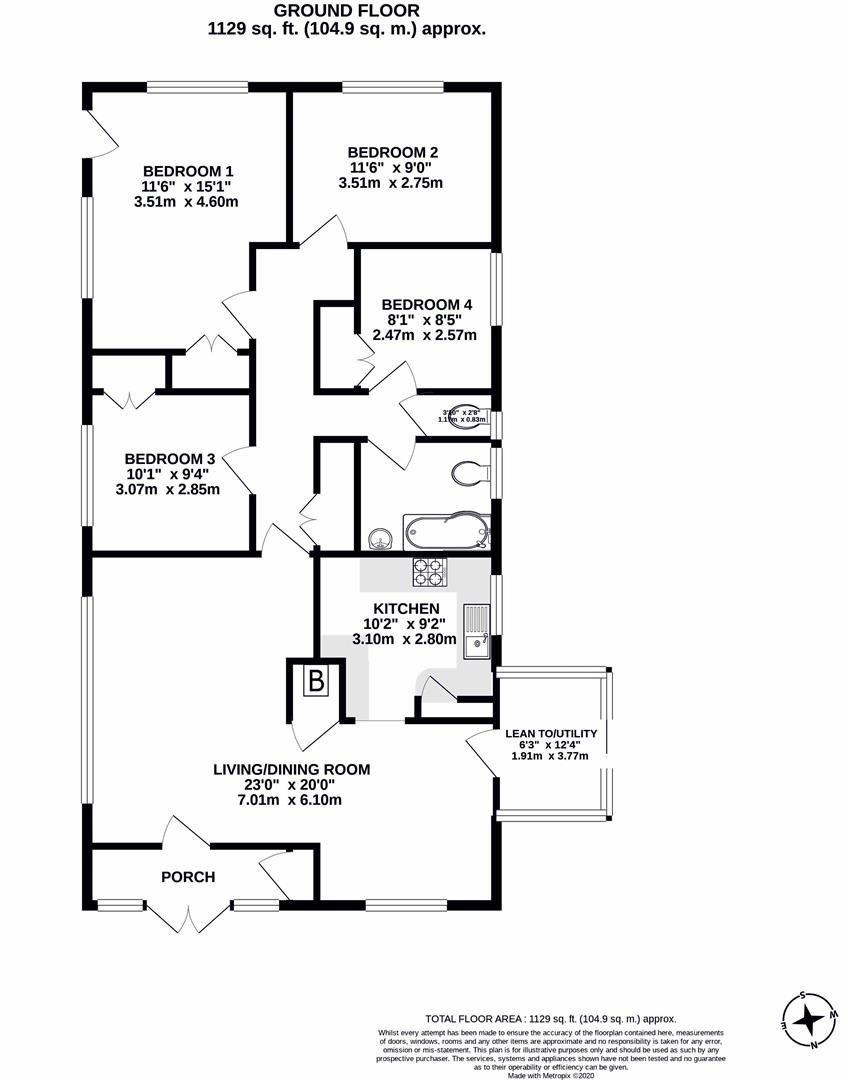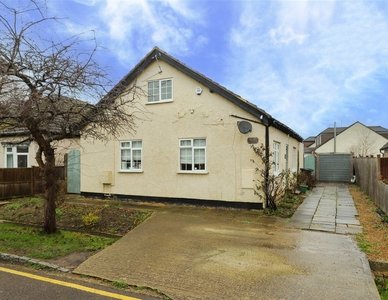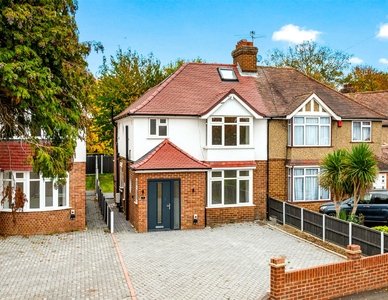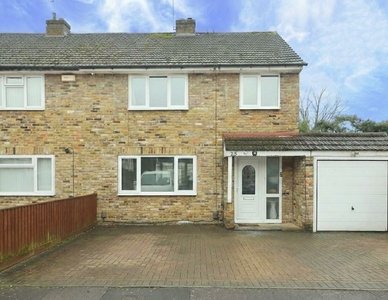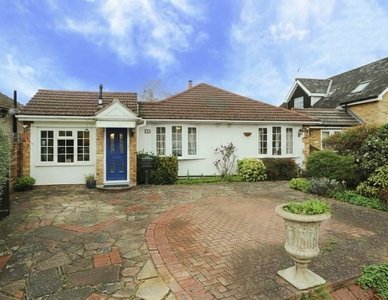£620,000
Frays Avenue, West Drayton
4 Bedroom Bungalow - Detached for Sale
A stunning four bedroom detached bungalow that offers views over looking the River Frays.
Description
A stunning four bedroom detached bungalow that offers unique views over looking the River Frays. The property is very well proportioned living/dinning space that leads to a modern kitchen, the living room overlooks the private rear garden with stunning views of the river frays on either side, four bedrooms and a modern family bathroom, there is also the benefit of off street parking.
Accommodation
The accommodation on offer briefly comprises of, entrance hall, that leads to all four bedrooms, separate W.C, family bathroom that is modern fully tiled is fitted with an enclosed panel bath with shower over, vanity wash basin and w.c. , superb open plan living space with stunning views of the river Frays , the cleverly designed modern kitchen is fitted with a good range of storage units and drawers, with ample work surfaces , double glazed doors opening out to the stunning gardens that surround the property, with a well maintained lawn some shrubs and flower bed boarders.
Outside
The property is at the end of a private drive with stunning views of the River Frays on both sides of the property. A well maintained garden with patio area ideal for entertaining. The property is very unique in a tranquil setting with stunning surroundings.
Situation
Positioned in the sought after Garden City development, Colne Avenue is within easy reach of West Drayton station, High Street shops, schools, and transport links to Uxbridge town centre, Heathrow Airport, Brunel University and Hillingdon Hospital.
Terms and Notification of sale
Tenure: Freehold
Local Authority: London Borough of Hillingdon
Council tax band: F
EPC rating: E
