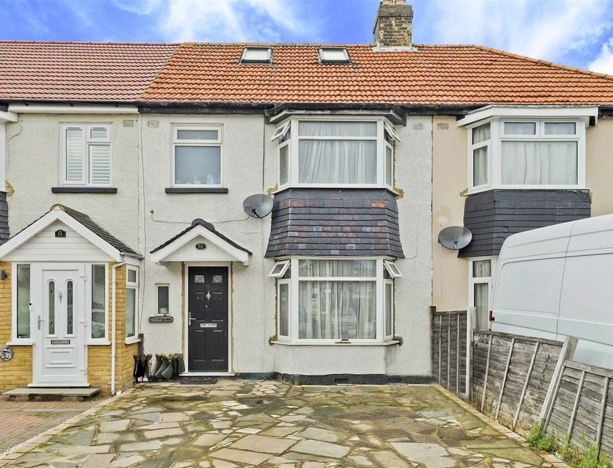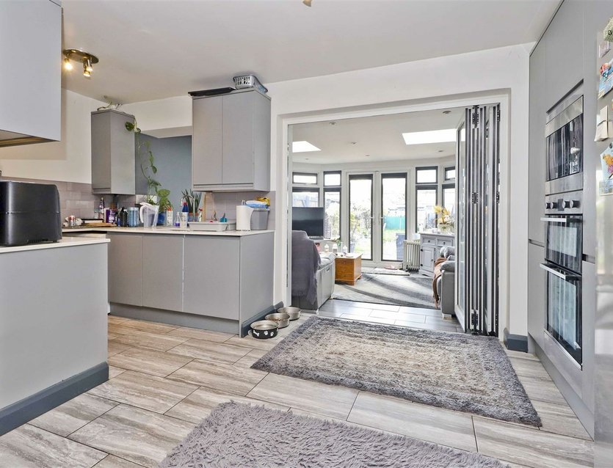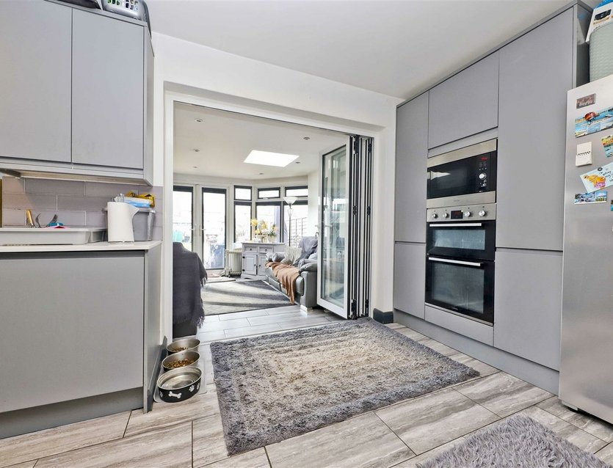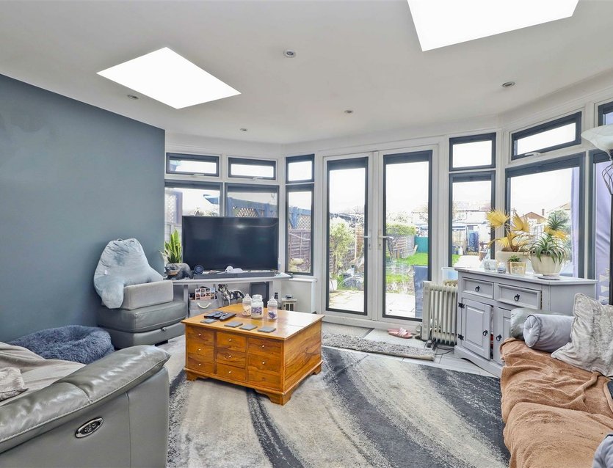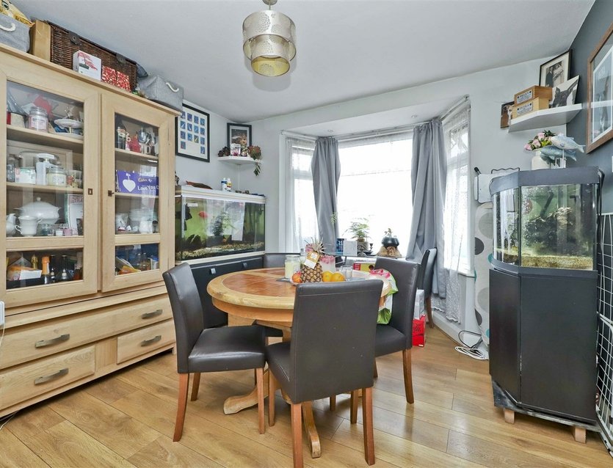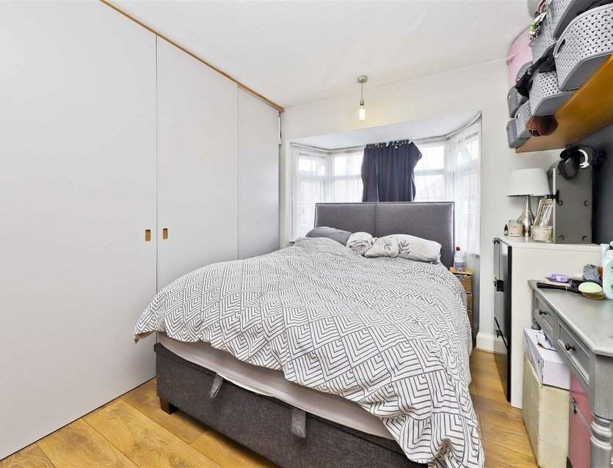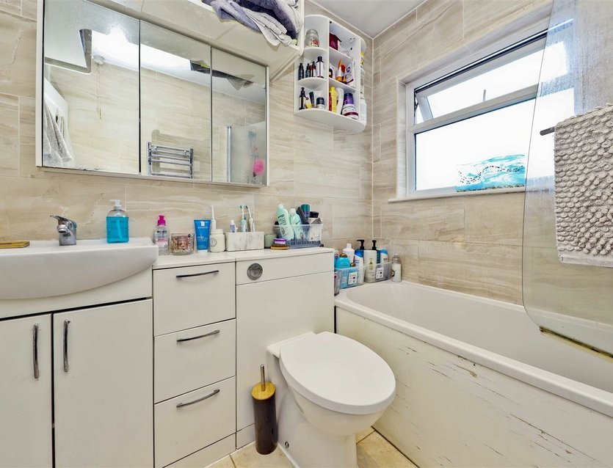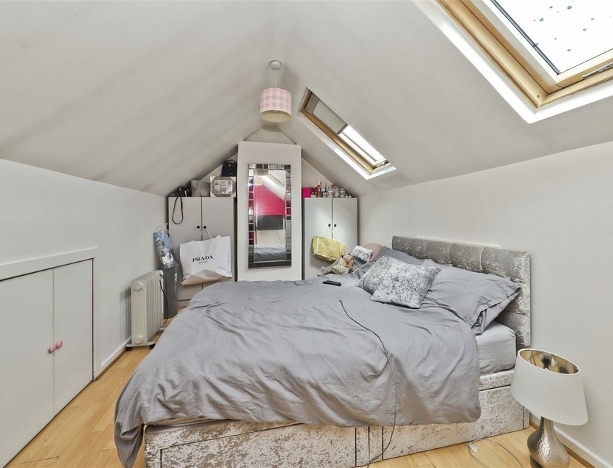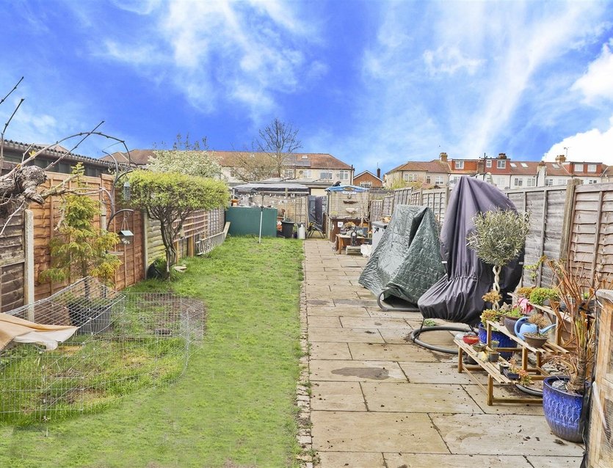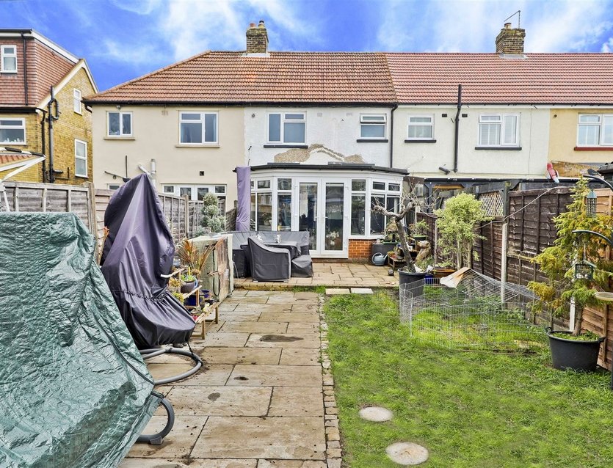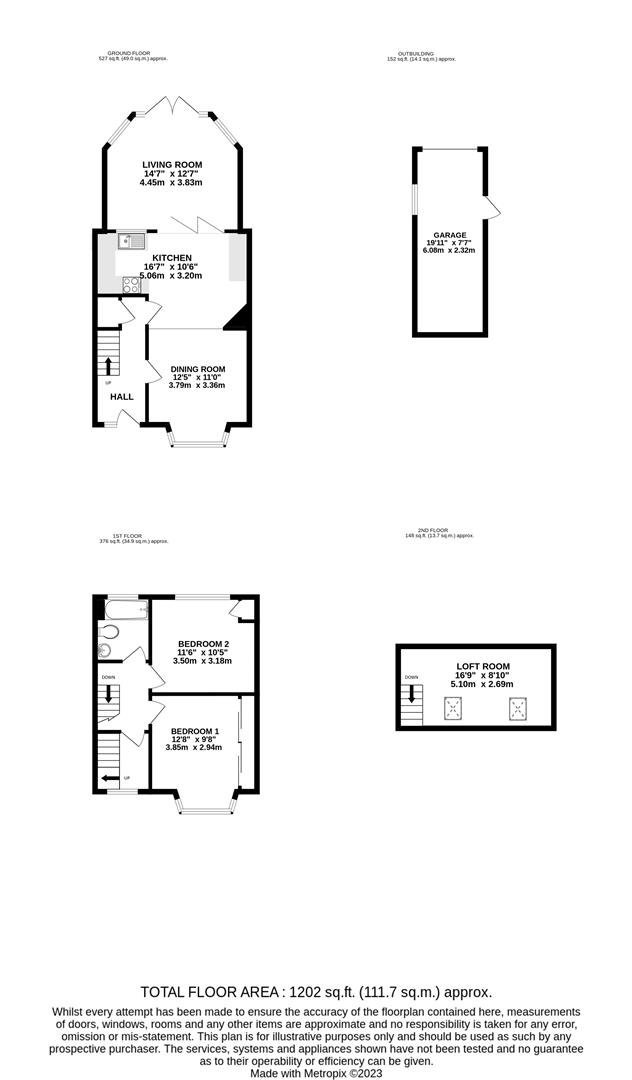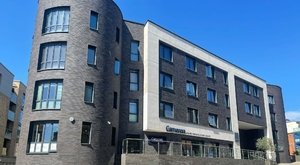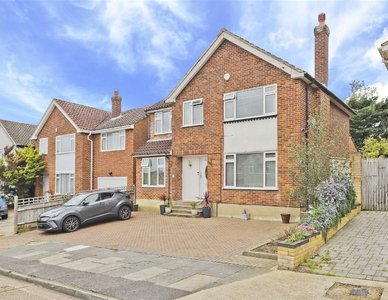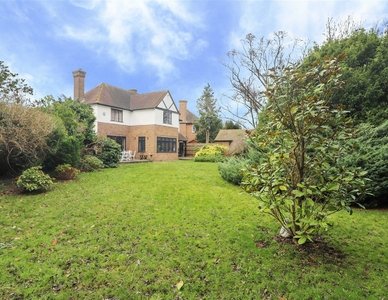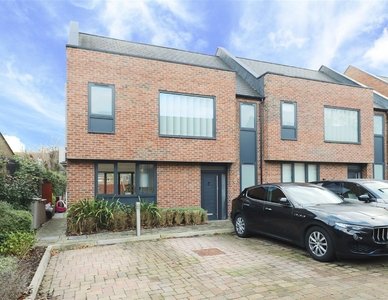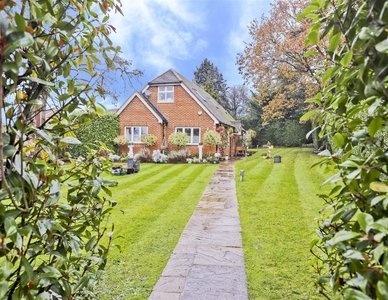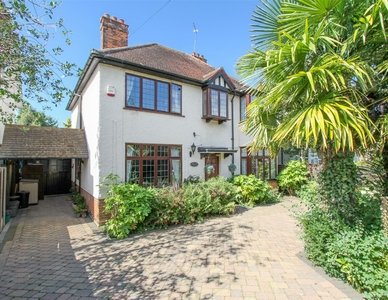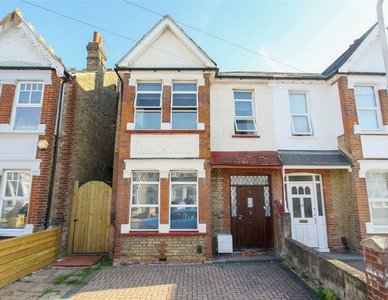Asking price £475,000
Berkeley Road, Hillingdon
3 Bedroom House - Terraced for Sale
Positioned in a sought after location with well regarded schools in close proximity this extended home provides spacious accommodation with a large garden and off street parking.
Description
This spacious home provides well presented accommodation with an open plan kitchen/dining room, a separate reception room and generous double bedrooms.
Accommodation
Providing accommodation that briefly comprises, entrance hall with stairs to the first floor, spacious open plan reception / kitchen which is fitted with a good range of modern storage units and drawers with stone work surfaces that have and inset electric hob with extractor above and inset sink, there is an integrated dishwasher, double oven and microwave, space for a washing machine and fridge freezer, the extended living room overlooks and opens onto the rear garden.
There are two double bedrooms, loft room and a family bathroom with an enclosed bath, vanity wash basin and W.C.
Outside
There is a large garden to the rear of the property that is partly laid to lawn and has a paved patio area, there is a detached garage a the rear of the garden and an additional storage building.
To the front of the property there is a driveway providing off street parking.
Situation
Positioned in this popular residential road within easy reach of Hillingdon station with its Metropolitan and Piccadilly line services to London. There are a number of well regarded schools within close proximity. For the motorist the A40/M40 is a short drive away giving access to London and the M25. Uxbridge town centre is nearby with its multiple shopping facilities, restaurants and bars.
Terms and notification of sale
Tenure: Freehold
Local Authority: London Borough of Hillingdon
Council Tax Band: D
EPC Rating: D
